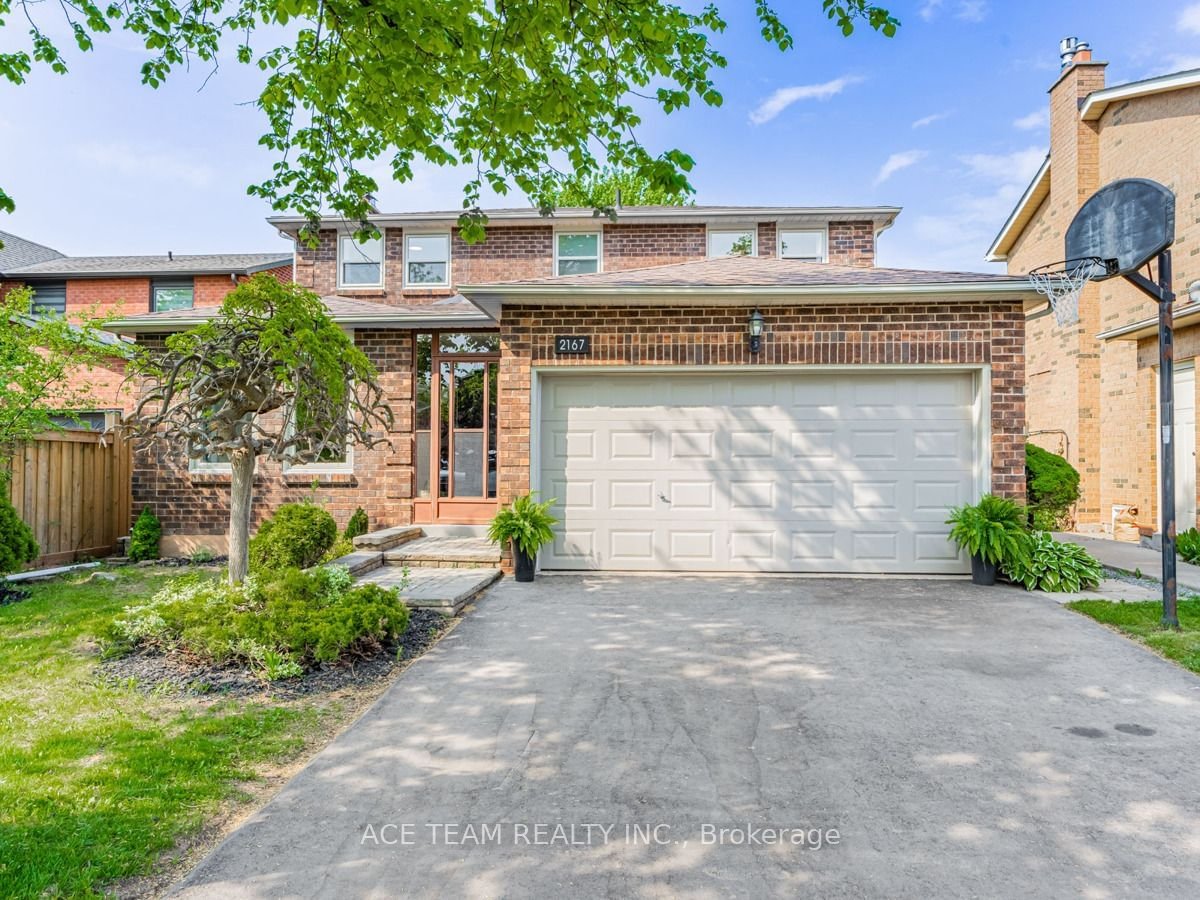$1,598,900
$*,***,***
4-Bed
3-Bath
2000-2500 Sq. ft
Listed on 5/16/24
Listed by ACE TEAM REALTY INC.
Welcome home to this 4 bed 2.5 bath home located in one of Oakville's finest neighbourhoods! Just minutes away from highly rated schools, River Oaks Rec Centre & Ice Rink, parks, hiking trails, shopping and dining. Recently renovated with many new updates throughout: new windows, flooring and baseboards throughout, new kitchen with high quality quartz countertops and brand new stainless steel appliances, updated bathrooms and a new A/C unit. Roof-2021, new asphalt driveway- 2023. Main floor includes a separate living room/office, family room with wood burning fireplace, main floor laundry and a formal dining room adjacent to a large eat-in kitchen with a walk-out to a newly fenced pool size lot. The second level greets you with 3 generously sized bedrooms in addition to a primary suite with ensuite and dual closets. The lower level basement offers a large rec room with a wet bar, separate office/bedroom space, along with a workshop room awaiting your creative touch. Don't miss the opportunity to be a part of this family-friendly community- enjoy the comfort and convenience that this home offers.
W8346082
Detached, 2-Storey
2000-2500
8
4
3
2
Attached
4
Central Air
Finished, Full
Y
N
Brick
Forced Air
Y
$5,512.00 (2024)
< .50 Acres
126.31x46.69 (Feet) - 46.69X126.31'
